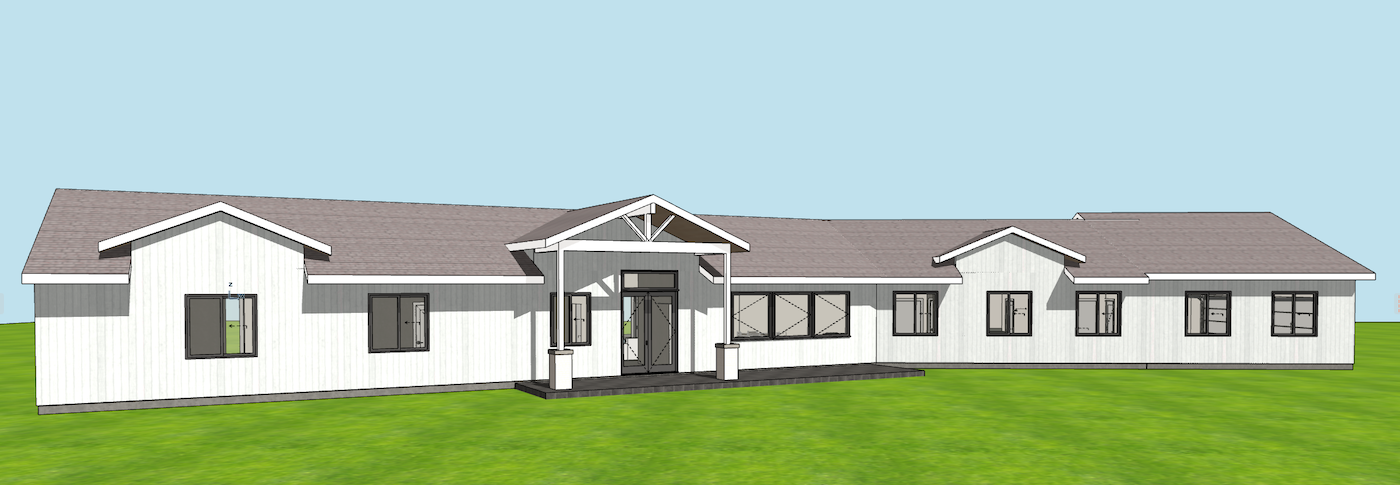
Click on a link below to go to the section you wish to view:
Scope of work: Design for approximately 4000 sf home with casita and 3 car garage.
August 29, 2020
Below are views of your residence based on the floor plans. Please review and let me know what you would like to modify or change.
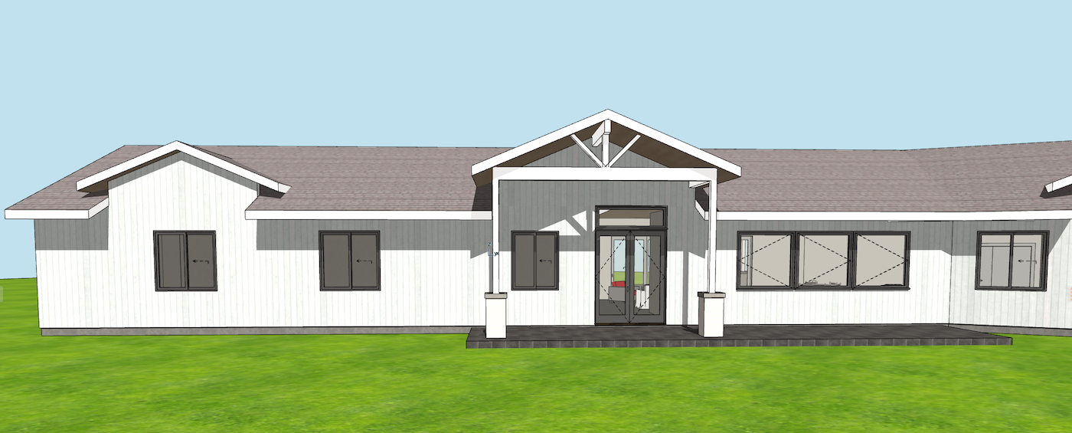
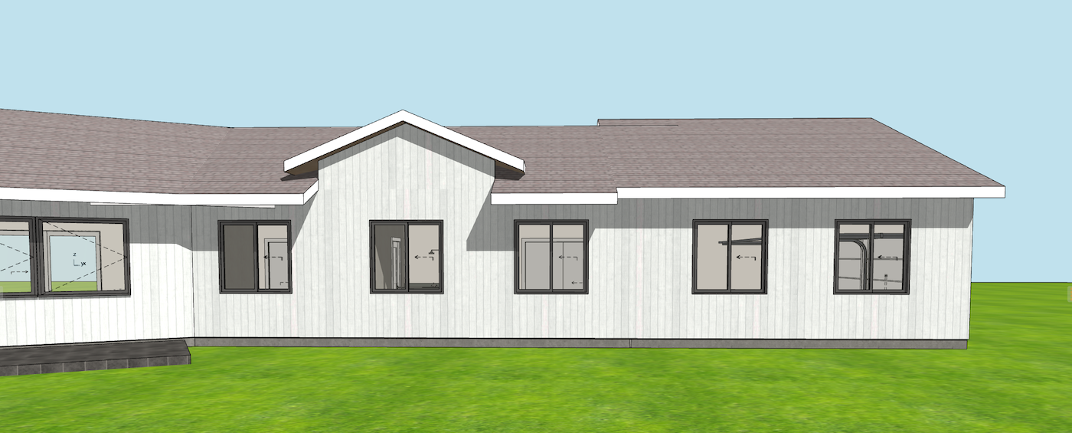
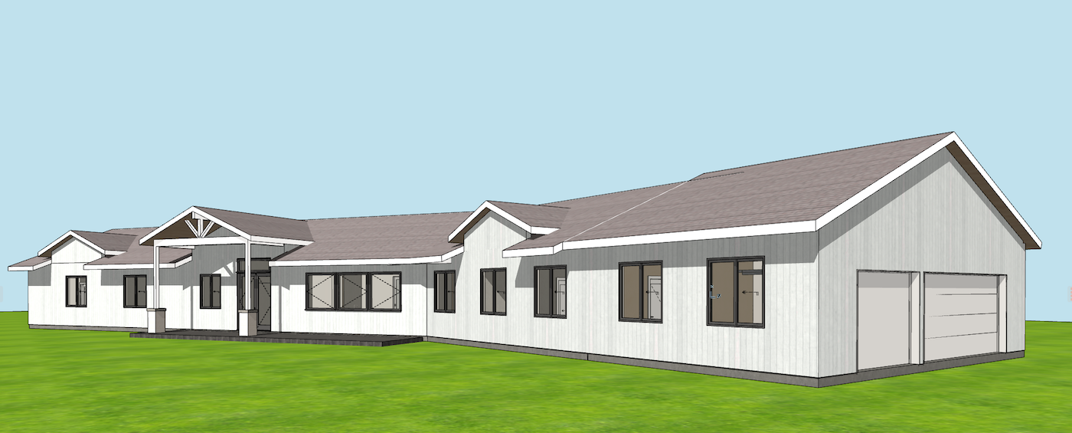
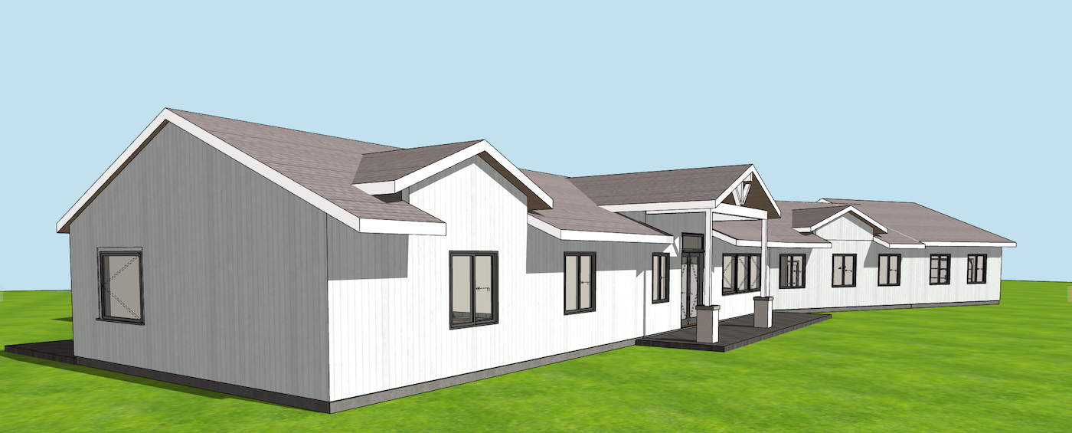
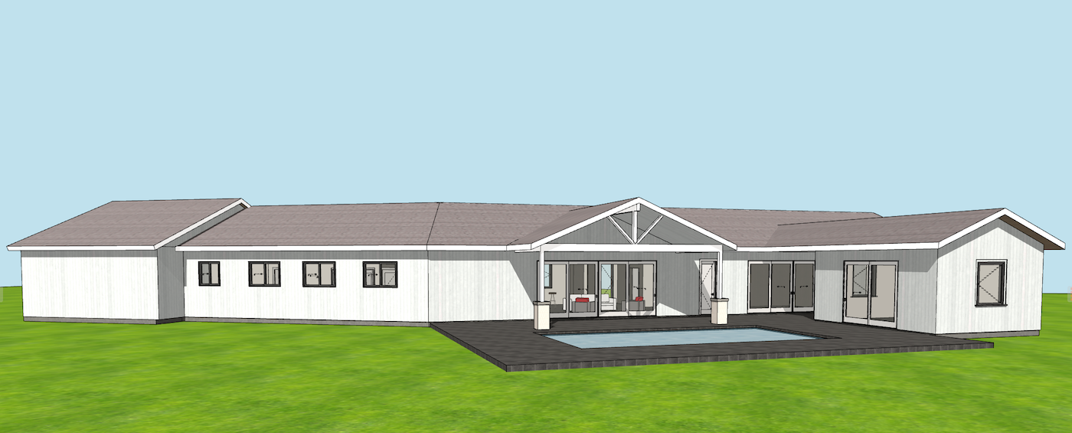
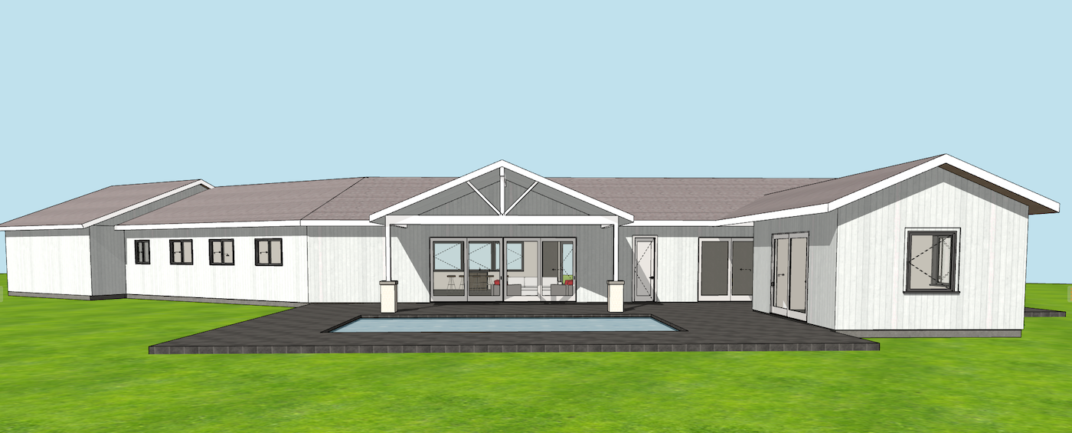
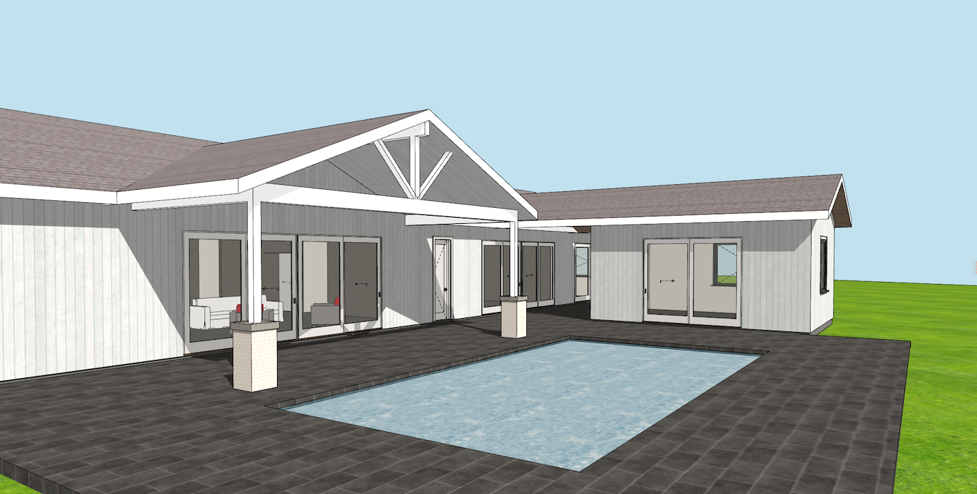
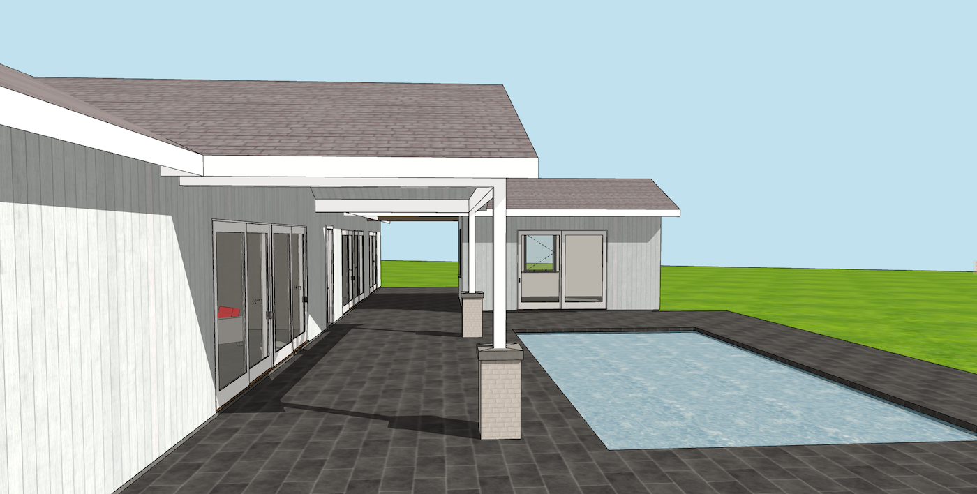
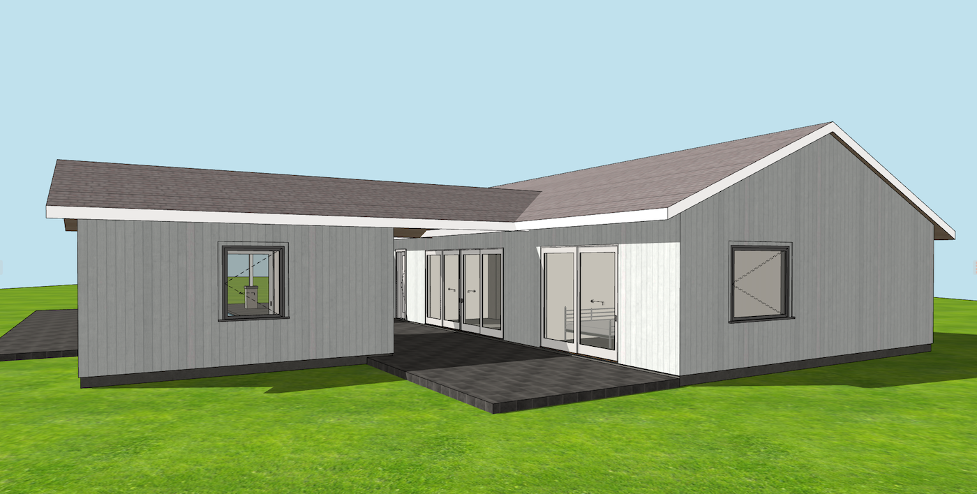
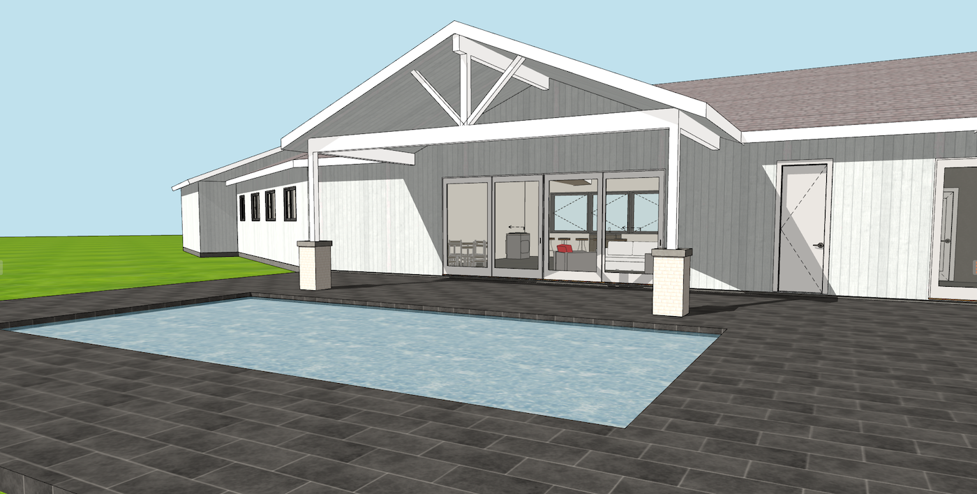
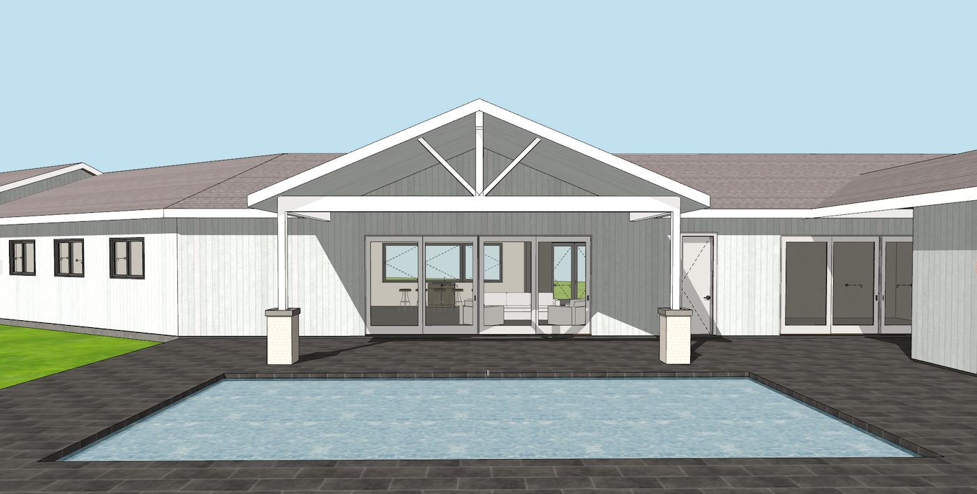
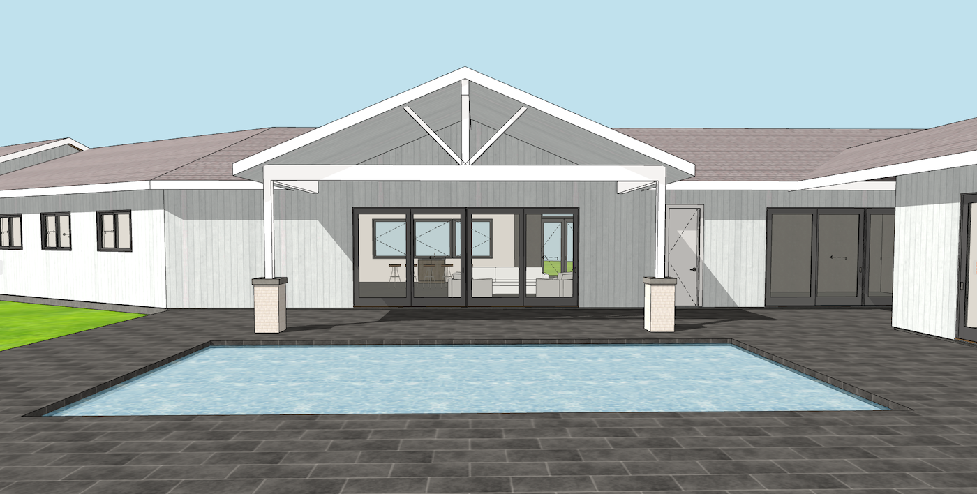
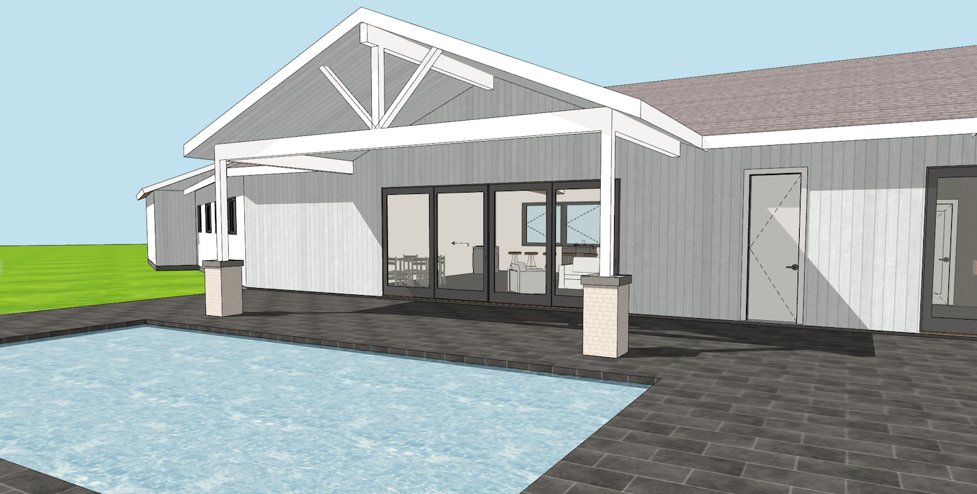
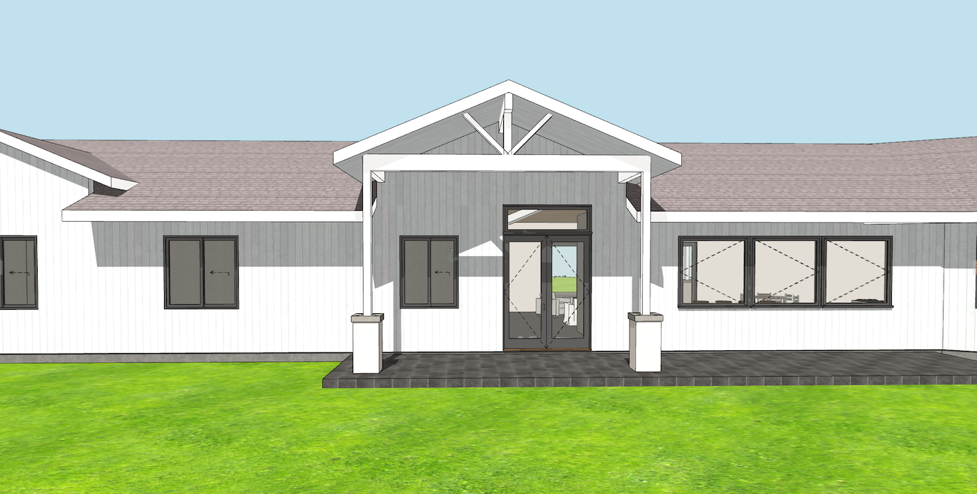
July 26, 2020
Please see below site plan and floor plan of your project:
The first image above shows the proposed structure and site plan. The structure has been placed more or less in the area you had selected. In order to reduce the neccessary grading I have configured the structure so that it follows the grade contours. Also I have oriented the structure to maintain maximum distance from the dry creek running in middle of property.
You will notice that orienting the house as I have, means that we have a height differential between front of house and pool area of 5'. I expect we will be cutting 2.5' from front portion and filling 2.5 in rear to achieve our building pad.
Unfortunately, this orientation is not ideal in terms of solar exposure, as it means that portions of the house will be facing East and West. Turning the structure counterclockwise would give us a better North South exposure, but would entail considerably more grading and would also put us closer to the creek unless we move the structure closer to the side property line. We can further discuss this.



